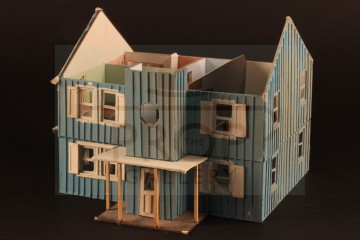Friday the 13th: The Final Chapter
Rental house concept model miniature
Description
An original concept model used in the production of Friday the 13th: The Final Chapter, the 1984 slasher picture directed by Joseph Zito.
This is the original concept model for the house rented by the teenagers next door to the Jarvis home near Crystal Lake which is featured throughout the movie, this house was constructed on location specifically for the production and was taken down following filming.
This model was built by the art department during the production design process and used to vision the look of the both the exterior of the property and the layout of the interior. The highly detailed model is intricately constructed largely from cardboard and is entirely handmade with a blue and white exterior finish as seen in the movie, to the interior the house is decorated and filled with various pieces of furniture constructed from mixed materials to include wood, plastic and air drying clay and bears many similarities to the final set even down to the colour of the hand drawn curtains. The second floor of the model is removable to better view the layout of the ground floor and it is extremely doubtful a roof was ever present as is common with such production models, this by design so the interior of the model is more clearly visible.
The model measures approximately 8" x 8" and stands 6.5" high, it remains in generally excellent condition exhibiting some paint and edge wear with minimal damage, overall fine.
An extremely rare, unique and highly displayable artefact from this classic horror franchise.
| Movie / TV Show | Friday the 13th: The Final Chapter |
|---|











